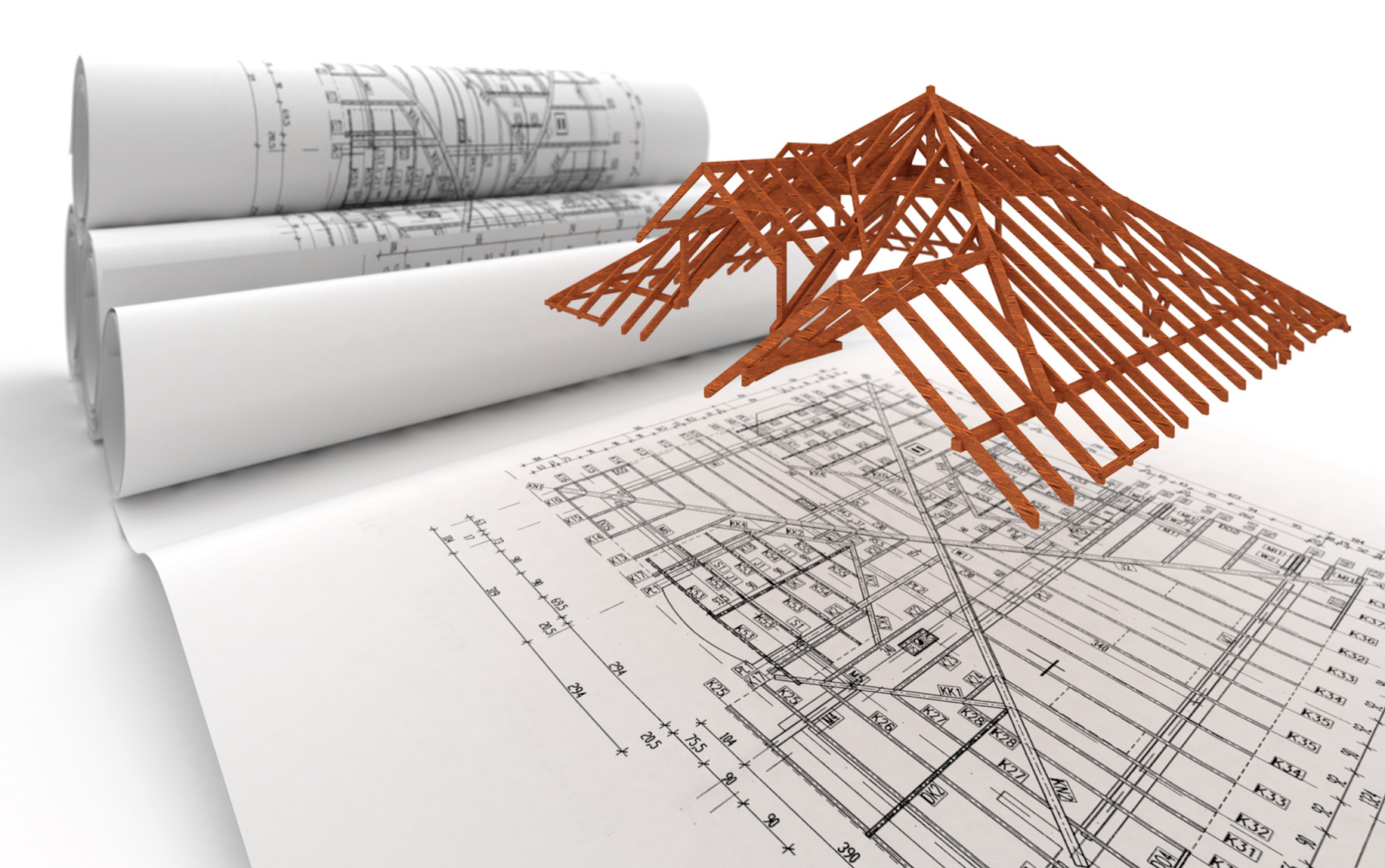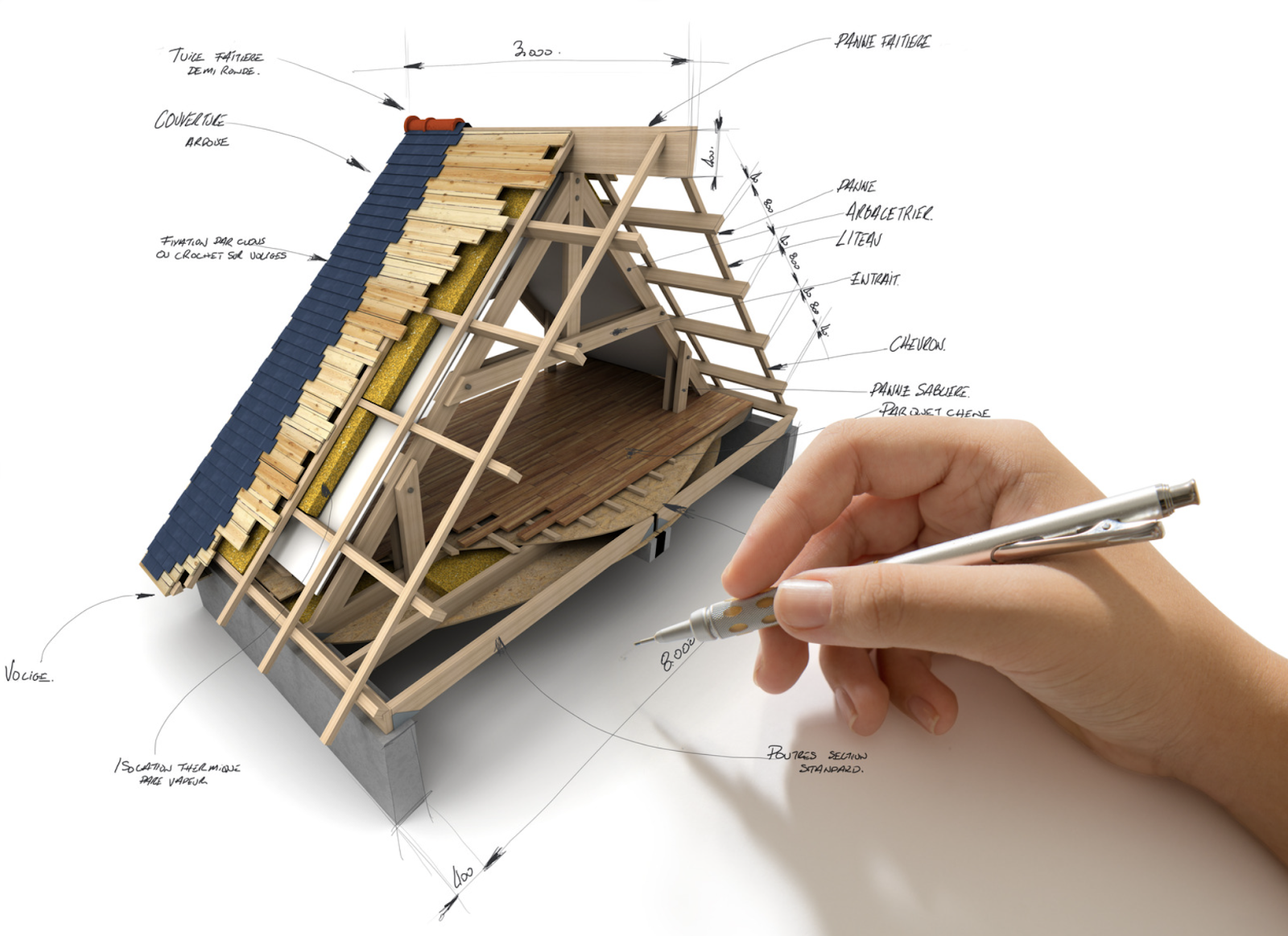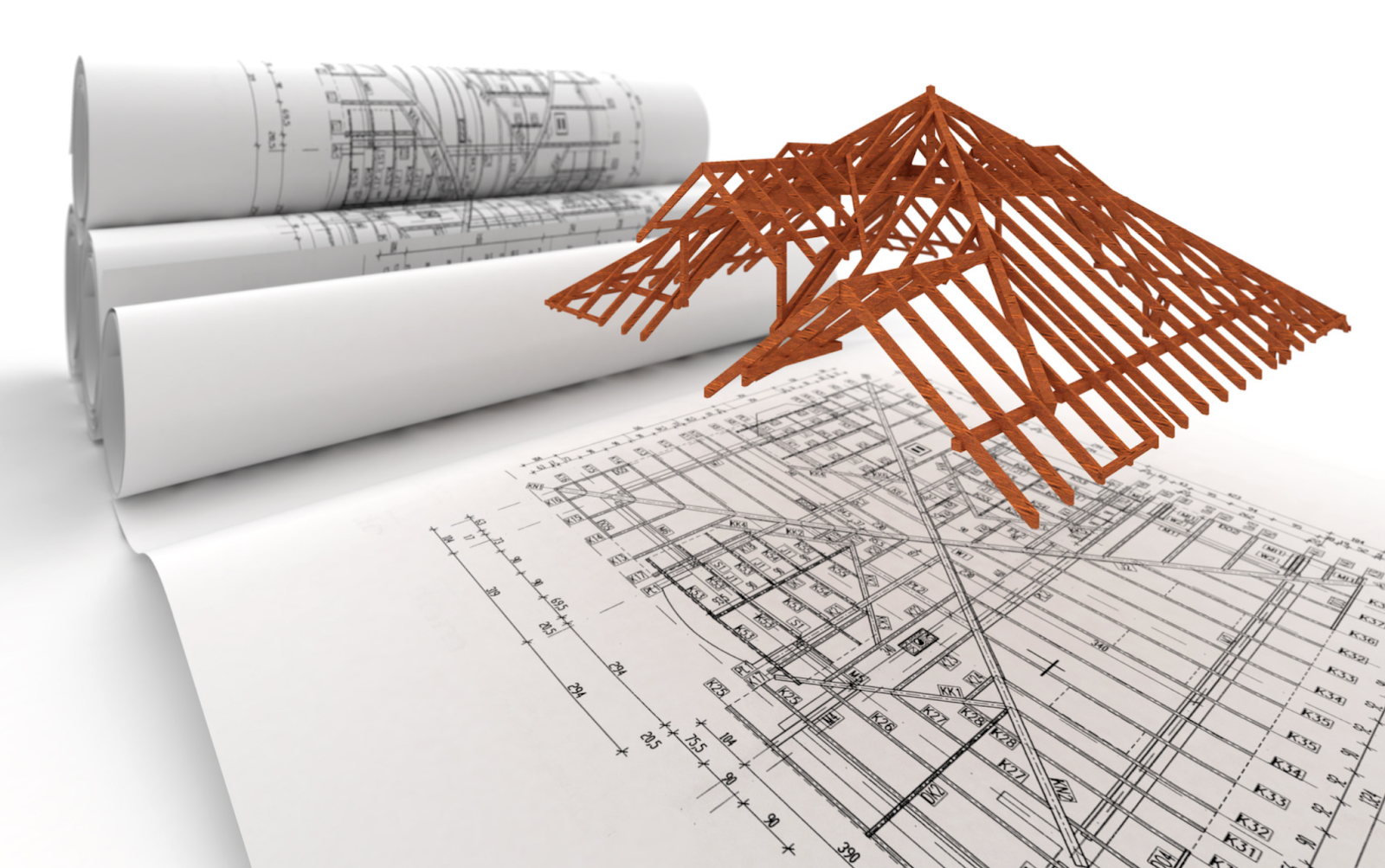Building a new home involves a lot of planning and decisions. Important among these is the planning for your roof—the critical component that protects your new home. Before you make any decisions, it’s important to do some research for your roof plan. Review the steps below for a checklist of what to know/consider.
1. Work with a Professional—For Design + Build
This first one may be a no-brainer, but it’s still important to bring up. Reach out to a local, trustworthy contractor for the build and design of your roof. Local contractors are familiar with the regulations in your community, as well as the weather patterns that you’ll need to consider. While you may have an idea for your roof design, it’s important to get the contractor’s opinion to make sure it’s a good fit for your home.
Building with a trusted, local professional usually means they have established relationships with local suppliers and laborers without jumping through hoops or additional costs. Reach out to family, friends, or your realtor for recommendations.
2. Get to Know the Aspects of a Roof
An important step in the roof planning process is educating yourself on the components of your roof. This will help you understand the estimates you’ll receive from contractors and allow you to ask questions about any piece of the estimate provided. Below are a few terms to get you started.
Decking or Sheathing
The decking closes and reinforces the roof structure and provides a nail bed for the shingles.
Roof or Eaves Edge
All the boards that run along the edge of the roof (eaves). It may also be referred to as fascia.
Attic
This is the space under the roof. Most people are familiar with attics; however, this space is important to consider for ventilation from the heat in the summer and moist air generated from the house in winter.
Saddle
This is a structure located behind the higher side of a chimney to divert rainwater.
Ridge
The horizontal line at the top of the roof.
Valley
The v-cut angle along the seam of two slopes of the roof. The valley needs to be watertight and should be covered by flashing.
Underlay Membrane
This is the coating that protects the shingles against resin released by the wood decking and protects the decking from bad weather.
Eaves Membrane
This is the protective coating that goes under the asphalt shingles to prevent water leaks caused by ice dams.
Drip Edge
Molding that covers the edge of the roof. It helps reduce water infiltration.
Roof Vents
Enclosed structures with openings to allow proper ventilation for the attic.
Deflector
This piece is inserted between two rafters to ensure airflow over the insulation.
Plumbing Vent
A pipe on the roof that allows air into the plumbing system so that wastewater can flow properly to the sewer/septic system.
Flashing or Joint Covers
Resistant molding that prevents water flowing near roof openings from penetrating the roof. Flashing should be in the valleys and at the base of the chimneys, walls, roof vents, and plumbing vents.
Shingles
Shingles protect the roof from rain and other weather elements.
3. Familiarize Yourself with the Roof Types
The type of roof you choose will determine standards to comply with when it comes to ventilation, slope, etc. It’s important to understand the types of roofs before making a decision. Below are the most common:
-
-
- Flat Roof: If the slope of the roof is less than 2/12, the roof is considered flat.
- Cathedral Ceiling: A roof without an attic.
- Gable Roof A roof with an attic that has two sections whose upper horizontal edges meet to form its ridges.
- Gambrel Roof: Also known as Mansard roof. Symmetrical two-sided with two slopes on each side.
- Asymmetrical Roof: Roof with asymmetrical slopes.
-
4. Decide If You Want an Attic
Attics are the space between the roof and the ceiling for the highest floor of the house. They’re usually full of insulation or used as a storage area. More than just a space, the state of the attic plays an important impact in the energy efficiency of your home. While an attic can feel like an open space, it serves as an important barrier to the cold and heat. It also is another barrier between your house and the elements. Deciding to build an attic or not will affect what roof types you can select in your plan.
5. Consider Your Climate + Weather Patterns
A critical piece to consider for your roof plan is the weather patterns for your location. This should play into the design and materials you choose. Cold temperatures, strong winds, large amounts of precipitation – all important and should be researched before making decisions.
6. Don’t Overlook the ‘Little’ Things
While style is an important consideration, it’s not the only one. There are so many details to consider before signing off on your roof plan. Not every material can be used on every roof type. Product cost, material weight, and installation requirements should influence your selection and plan.
Along with the material, consider the long-term plan for the house, the overall house design, and the logistics. Some roof types don’t work with some house layouts. Materials such as slate and tile are very heavy, so your house structure needs to be solid and reinforced to carry the load. Make sure to review all the details with your contractor before finalizing the estimates.
7. Logistics (HVAC, Draining, etc.)
Your roof plan should include the logistics for HVAC and ductwork. Electrical and piping will likely be completed at the same time as the roofing. Venting will need to be addressed within your roofing. After this part, ductwork is installed for the heating, ventilation, and air conditioning system. HVAC vent pipes are installed through the roof and installation will be installed after.
HVAC ducts and plumbing are typically installed before wiring as it is easier to run wire around pipes and ducts than the other way around.
8. Budget, Budget, Budget
Creating a roofing plan allows you to put your ideas together to design the “perfect” house. From roof type to material, it’s exciting to imagine your dream house coming together. To make your dream house and roof, you need to make sure that your ideal look fits your budget.
For each offset, angle, or change in plate heights, there is an increased level of difficulty from a design and construction perspective. Increased complexity requires a more experienced contractor, which comes with a higher price tag. If you choose to go on the cheaper contractor with less skill, you risk a job done halfway and roof leak issues. In addition to complexity, choice of materials will greatly affect your budget.
No matter what you decide, it’s critical to budget for your design selections.
Plan Your Work, Work Your Plan
A roof design and plan can make or break the appearance of your home. It’s critical to plan your roof design in conjunction with your floor plan and the style of the overall architecture. Having a plan in place will result in a well-built roof.
Roofs may not feel as exciting or thrilling, but they are critical to the overall architecture of your new home, and its beautiful look. Make sure to make a plan for your roof as you build your home.




